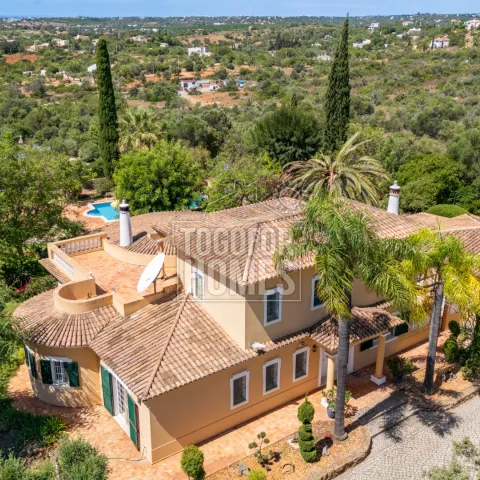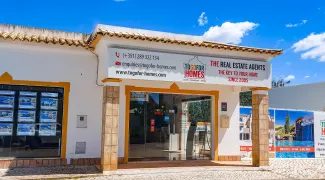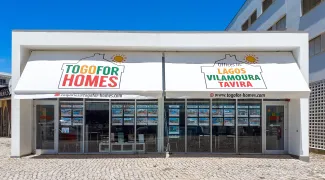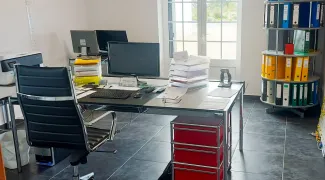• Living area 232 m², construction area 377 m²
• Plot 13,760 m²
• 2 bedrooms, 1 en-suite bathroom, 1 guest WC
• Separate apartment with 1 bedroom, bathroom, kitchenette and separate access
• Built in 1999, fully renovated in 2008
• 3-in-1 air conditioning in all bedrooms and fireplace in the living room
• Underfloor heating
• Separate annex with 2 bedrooms, bathroom and kitchenette
• Wonderful views over the countryside with distant sea views
• 8 km from the beach
This big villa is in a quiet rural location, yet only 5 minutes by car from the nearest amenities. Set in a big, fully fenced plot with a beautifully landscaped garden, large outdoor terrace, pool area with shower and outdoor kitchen, and natural areas, it is the perfect place to relax and enjoy.
The property benefits from a separate apartment on the first floor with access to the roof terrace and an annex with 1+1 bedroom, bathroom and kitchenette.
Ground floor:
• Entrance area
• Open-plan kitchen with private access
• Spacious dining area
• Large living area with fireplace and traditional vaulted brick ceiling with lighting
• Covered terrace
• Master bedroom with dressing area and office (was 2nd bedroom) and en-suite bathroom
• Storage
• Guest WC
• Access to the upper floor
1st floor:
• Separate apartment with kitchenette and small living area, bedroom, bathroom with access to the roof terrace
• Separate access from outside
Annex:
• 1+1 bedroom with kitchenette and bathroom
Outdoor area:
• Beautifully landscaped garden and nature area with fish pond and water lily pond
• Big natural area with trees
• Covered terrace with access from the living room
• Big roof terrace
• Outdoor terrace with outdoor kitchen
• 12x5 m pool
• Laundry
• Double garage
• Parking facilities
• Garden house, for example for celebrations with electricity and water connection
Amenities
• Fully equipped, open-plan kitchen with private access• Big living room with dining area and closed fireplace
• Underfloor heating
• Laundry
• 3-in-1 air conditioning
• Separate apartment with kitchenette
• Annex with 1+1 bedroom, bathroom and kitchenette
• Mains water and well, septic tank
• Mains electricity
• Double-glazed windows
• Automatic entrance gate
• Double garage and private parking space
Location
• Distance to the beach 8 km• Distance to the nearest golf course 25 km
• Distance from Faro airport 20 km
• Distance to the nearest school 7 km
• Distance to the nearest town 2,5/5 km - Quelfes/Olhão






