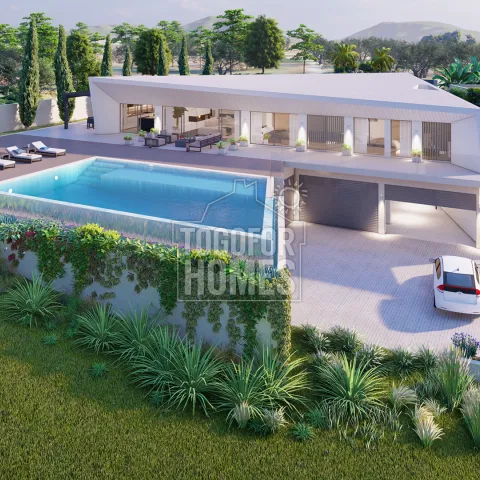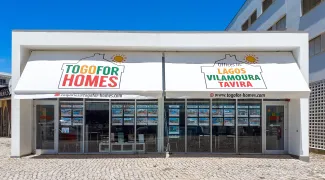• 300m² built area
• 4 bedrooms, 5 bathrooms
• Underfloor heating
• Infinity Pool
• Garage
An approved project will start in 2023 and will be completed by the end of 2024. It will be built on a large elevated plot of 5.800m2 and will have a construction area of 300m2. The property will be built to the highest quality and specifications.
A one-level house with an underground double garage, storage facilities, and a technical room. There will be an interior staircase connection to the ground floor.
Long driveway entrance to the garage and the front of the house and will have ample private parking. A covered porch leads into a welcoming hallway with a guest cloakroom and laundry room on the right side. Access to a large but comfortable lounge and dining area - here we find a two-sided fireplace that heats the living room and kitchen. Fully fitted kitchen equipped with top appliances. Containing 4 generous bedrooms with ensuite bathrooms dressed with top modern ware including electric towel rails.
An infinity-heated south-facing swimming pool that can be treated to the buyer´s preference - salt or chlorine will be surrounded by a beautifully manicured, landscaped garden with automatic irrigation.
Extra quality features include electric floor heating, electric towel racks, air-conditioning, home automation, sound system, photovoltaic panels for domestic hot water, alarm system, barbeque, and Jacuzzi.
Surrounded by orange groves and with the feel of expanse - there is an unobstructed view of the valley, mountains, and countryside. Although in a rural setting, the property is a short drive into Silves, 15 minutes drive to an excellent selection of beaches, golf, and international schools.
An exquisite future property offering an idyllic lifestyle awaits the fortunate buyer.
Amenities
Double GarageSolar Photovoltaic Panels
Underfloor Heating
Location
Silves: 3 kmsBeach: 15 kms
Shopping: 4 kms
Golf: 3 kms
Airport: 56 kms





