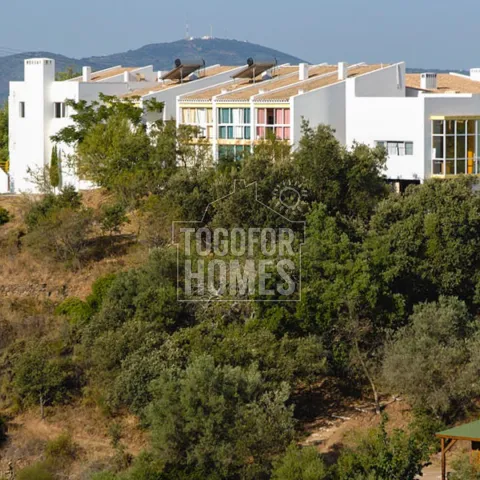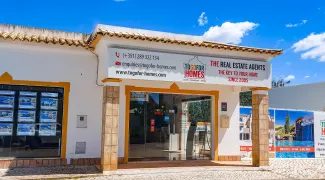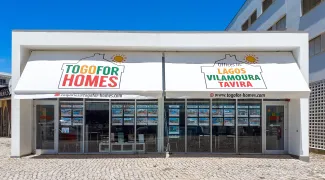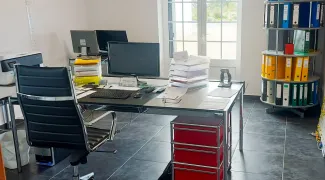• Construction area: 1582 m²
• Plot: 28890 m²
• Construction year: 1994
• Accommodation for up to 67 participants and staff
• Idyllic countryside setting
• Private valley with independent retreat infrastructure
• On-site car parking
• Energy rating: C
• Nearest beach: 16 km
This spectacular property offers a variety of indoor and outdoor spaces both within the main building complex and in the private valley setting.
The property comprises a main building complex with accommodation on two floors, workshop rooms, an office building and service facilities built in 2000, and a small separate house for staff/owner’s accommodation built in 1994, all formally licensed. Complementing this is a private valley with a beautiful natural environment that is used for leisure activities and can be used as a separate, independent setting.
The cultural center has been successfully in operation for 25 years, needs to be renovated depending on its use, has legally valid house documents and offers several workshops, large rooms, accommodation for guests, as well as accommodation for staff.
Possible use of the property:
• Hostel
• Guest house with treatments, such as SPA etc.
• All types of retreats, such as silent retreat, yoga retreat, botox, zero diet under supervision
• Any kind of specialty clinic
• All kinds of leisure activities with SPA, restaurant, sports activities,
• As a mediation center
• Self-discovery training
• Event resort
With further renovation work, it could become a retirement and nursing home or a health resort.
Main building:
• 11 bedrooms and two dormitories accommodating up to 37 people
• Nine bathrooms
• Two large indoor workshop studios with stages
• Reception area, dining area and kitchen
• Courtyard, garden spaces and roof terraces
• Office and administration area
• Laundry and storage rooms
• Studio with accommodation for one member of staff
• Staff bedroom on the terrace
Separate house:
• Kitchen/dining area
• Living room or bedroom
• Bedroom or office
• Bathroom
• Private terrace
Outside:
• Garage/workshop
• Water tank
• 12 wooden cabins, accommodating up to 28 people
• Large workshop room
• Large tipi
• Sweat lodge (temporary)
• Two shower and toilet blocks
• Kitchen and dining facility
Amenities
• Water from borehole• Septic tank (“fossa”)
• Mains electricity, water and drainage
• Solar panels for hot water
• Private on-site parking
• Licenced for business use as a Cultural Centre
• Water tank used as swimming pool
Location
• Distance to sea: 11.5 km• Nearest beach: 16 km (Praia do Barril; Praia da Fuzeta Ria)
• Nearest golf: 18 km (Benamor)
• Nearest town: 12 km (Tavira)
• Faro International Airport: 31 km




