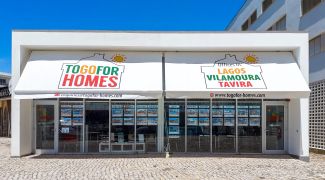• Living Area 220m²
• Plot Size 425m²
• Year of Construction Pre 1951, Renovation 2022
• 3 Bedrooms, 2 Bathrooms, 1 En-Suite, 1 W.C.
• Walking Distance to Café, Restaurants and Post Office!
• Urban plot with the possibility to extend the house or build a separate small house or apartment.
• According to the owner, a plunge pool away from the wall to the neighbours is also possible
• 4.5 km to beaches
This traditional property has just undergone extensive renovation to a high standard, charm and attention to detail. Everything in the village is within walking distance and there is private parking. It is possible to extend the house to create a larger residence, a separate small terraced house or apartment or a boutique guest house.
Ground floor:
- Large open plan living area/dining room/kitchen
- Guest WC
- Inner courtyard & terrace
First floor:
- Master bedroom with en-suite bathroom
- Guest bedroom
- Family bathroom with freestanding bath tub
- Landing with space for dressing room/storage
- Additional room/office
- Laundry room with access to garden
- Additional room to be finished
- Terrace with views of the countryside
Exterior:
- Large terraces and garden
- Additional plot with parking space
- Storage shed with technical room
- Roof terrace with partial sea view
Amenities
• New triple glazed windows with UVA protection• Fitted kitchen with double aspect, 2 sinks and bar
• Pre-installed for under floor heating
• Pre-installed for solar
• Salamander
• All mains utilities
Location
• 4.5 km to beaches• 5.5 km to bigger towns Alcantarilha/Lagoa
• 6.9 km to international school
• 7.7 km to nearest golf course
• 12.4 to shopping mall in Guia
• 53 km to Faro airport
Other Info
• Extra urban plot for further construction• Furniture negotiable


