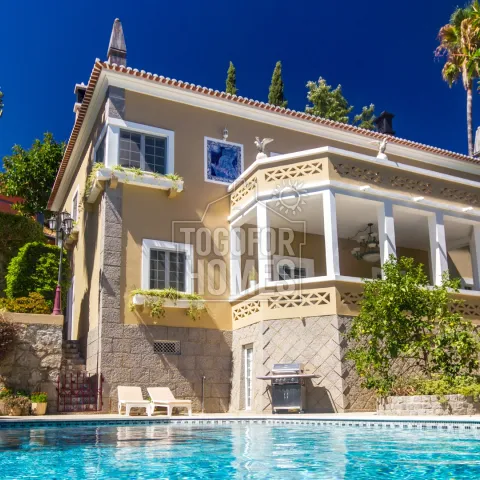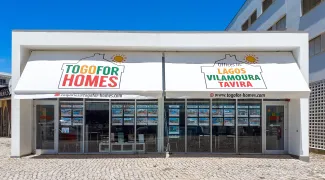• Construction area 520.8m²
• Plot size 1.332m²
• Year of construction 1938; Renovation 2020
• 5 bedrooms (3 en-suite), a family bathroom plus 2 guest WCs
• Very low annual rates (IMI)
• 4x8m high quality completely renovated swimming pool with double outdoor showers also newly renovated
• 2 Koi ponds
• 23km to south coast beaches
This impressive property over three floors has an open plan gallery style and spacious airy rooms plus an independent annex in the basement. The garden is verdant and on several levels giving privacy and quite hidden spots.
The layout of the property makes it perfect as a home with granny annex or a small hotel with owners quarters and the location is ideal for paying guests. Residents in the hamlet benefit from discounts on the various spa treatments and facilities. A very special place.
Ground floor
• Entrance hall and office space
• Three bedrooms with en-suite and two with terraces overlooking the pool
• Laundry room
• Guest toilet
Lower level
• Huge open plan living room and dining area
• TV and entertainment room
• Kitchen opening to dining area and also directly to garden
• Large terrace overlooking the garden
Basement
• This can be reached via the house or independently via door from pool terrace
• Two bedrooms
• Family bathroom
• Living area
• Kitchenette
Exterior
• Garage
• Garden on several levels
• Storage
Energy certificate is older and does not accurately reflect the recent improvements to the property.
Amenities
• Mains electricity• Septic tank
• Mains water directly from Caldas de Monchique spa
• Hot water by solar, electric and wood
• 2 Wood burners
• New thermal double glazed windows and doors with shutters
• Retractable fly screens on some windows and doors
• Internet
• Ceiling fans
• Key codes on bedrooms – good for guest rooms
• Large 3 car garage
Location
• In Caldas de Monchique with post office, restaurant, snack bar, galleries + thermal spa• 8km to Monchique with all amenities including fresh market
• 18km to golf course
• 23km to south coast beaches
• 80km to Faro airport





