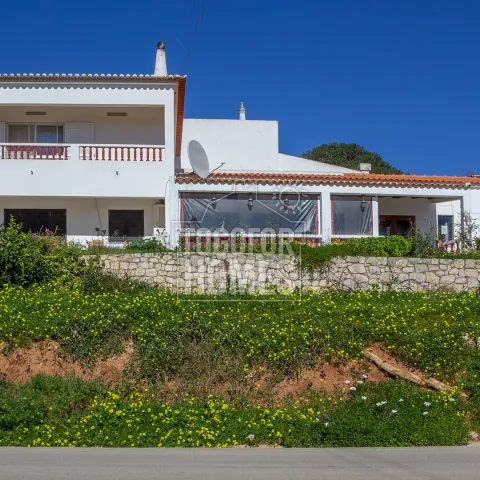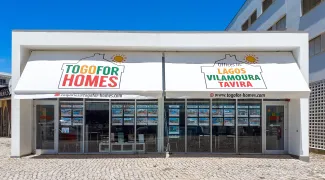• Private 3 Bedroom villa with seaview
• Large Basement used as T2 apartment
• Plot 5213m²
• Living area 168m², Constructed area 168m²
• Sunny outdoor area with 20m² terraces
• Restaurant with bar and 40 seats, covered terrace with 30 seats
• Separate driveways with parking for the customers
• 700m to nearest beach
The original owners built the villa with a restaurant, which was extremely successful for many years. Situated on a hillside, in a prime location between Burgau and Salema close to Cabanas Velhas beach. This property is a great opportunity to start/run your own commercial business and live adjacent, or rent out the commercial part as an investment. The basement has two bathrooms and can be used as flexible accommodation or for staff.
The main house has its own driveway and access and benefits from uninterupted views on all sides. The villa sits on a big plot with several fruit trees. There is a garage and another storage room outside and a balcony at the front. The villa benefits from new windows, shutters and nets only put in last year. This villa does need some TLC and is looking for a new owner who can bring it back to its full potential.
Ground floor:
• Restaurant with bar, up to 40 persons
• Covered Terrace, up to 30 persons
• Commercial Kitchen
• Customer WCs
First Floor:
• Big living and dining area with patio doors to terrace
• Kitchen and pantry with external access
• 3 good sized bedrooms on the same floor, 2 have built-in wardrobes
• 2 family bathrooms
• New windows, mosquito nets and shutters
Basement:
• 2 bedrooms, 1 en-suite
• 1 family bathroom
• Living room with access to a terrace
• Kitchen and storage room
External:
• Partially covered terrace with approx. 40 seats
• 2 storage rooms, 1 is as large as a garage
• Plot of land, private, no building possible next to it (agriculture)
• Driveway with client parking
• Private driveway for the villa
Amenities
• Mains Electricity & Water• Restaurant with own driveway and parking
• Basement currently used as an apartment
• Large storage outside and private driveway with carport
• Large plot with fruit trees
• New windows
Location
• 700m to nearest beach• 600m to the sea
• 8.8km to golf course
• 95km to Faro Airport
• 1,5km to the next town








