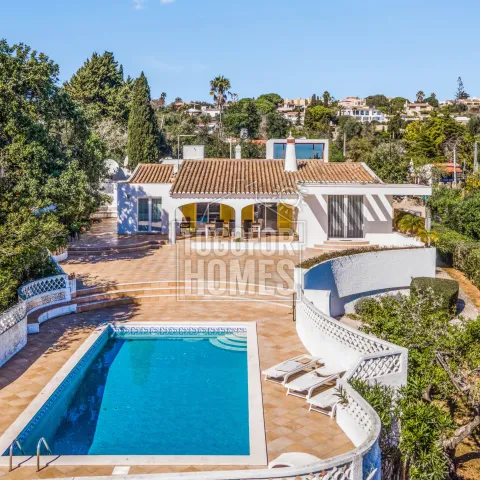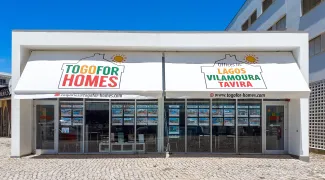• Total Construction Area 200m²
• Plot Area 3815m²
• 4 Bedrooms, 6 Bathrooms - 4 en-suite
• Located in Praia da Luz
• Just 1km from the sea
The main villa has 3 double, en-suite bedrooms, ample living and outdoor areas and stunning panoramic views of Praia da Luz. The large mature garden has wonderful, manicured areas and a mini golf course. The beautiful contemporary annex created by an award-winning architect houses a yoga / gym retreat and 1 bedroom suite on upper level, double garage, and outside a Japanese water garden. This is a truly unique gem of a property, designed to indulge every desire and perfect for a lifestyle change, or ‘get away’ holiday home due its idyllic location. A viewing is highly recommended!
The property consists of:
Main House – 1 level
• Hallway into the living and dining area with patio doors
• Separate, fully fited kitchen with outdoor access
• 3 double bedrooms with en-suite bathrooms
• Separate Shower room
• Access to terrace, overlooking the pool and gardens
Annex – 2 levels
• Designed by award winning architect
• Bedroom with en-suite on upper level
• Yoga / gym retreat and shower room ground floor
• Double garage and laundry room
External
• Electric gated driveway
• Japanese water garden
• Paved courtyard and single garage
• Fully fenced, landscaped garden, complete with professionally designed mini golf area
• Large terraces and 10x8m private pool
• Covered outdoor dining area with fantastic sea views
Amenities
• Fully fitted kitchen• Double glazing throughout
• Borehole and Mains utilities
• 3 in 1 Air conditioning in both properties
• Wood burning fireplace
• Single and double garage
Location
• 1km from the beach, Praia da Luz• 6.9km from Lagos
• 3.6km to nearest golf course, Boavista
• 1.3km to nearest school
• 90km to Faro Airport




