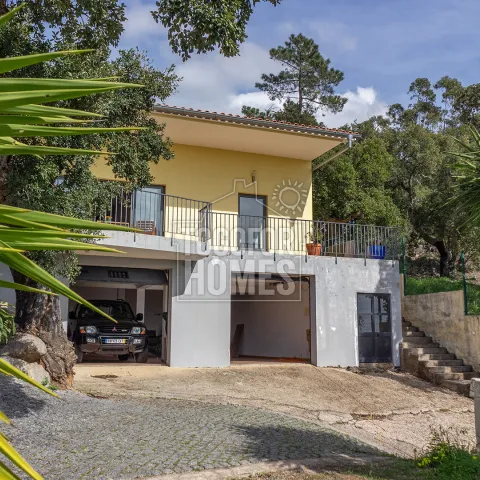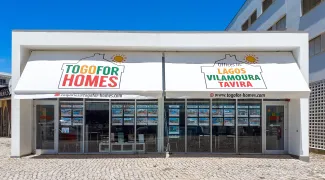• Living area 200.4m², Construction area 418.3m²
• Year of construction 2008, Renovation 2024
• Plot 2880m²
• 3 bedrooms, 2 bathrooms, 1 WC
• Converted first floor – ideal extra living space or guest accommodation
• 25km to South coast beaches
• Gorgeous views over lush countryside all the way to the south-coast
Large, cosy 3-bedroom villa between Caldas de Monchique and Monchique with panoramic views of the lush hills to the sea. The villa, in an elevated position, has a huge double garage (fitting 4 cars), and a plot with fenced off area ideal for a garden and/or a swimming pool (subject to planning approval). The interior has high quality finishes and rustic touches giving it a special character, such as the magnificent living room wood beamed ceiling (with recessed lights). State of the art kitchen with modern appliances which include a 5-burner hob and oven. The attic is ready to be converted into an extra two-bedroom accommodation or office space.
Lower level/Basement
• Double Garage with direct access to the house
• Additional areas which could be used as accommodation or storage
Ground Floor
• Spacious terrace
• Living area with south-facing views across countryside and the coast
• Small staircase to dining area
• Kitchen with separate entrance and large pantry/laundry room
• Two bedrooms
• One guest bathroom
• Master bedroom with dressing room and en-suite bathroom
• Separate Guest WC
• Staircase to garage/basement and first floor
First floor
• Attic has been prepared for future use as a 2-bedroom apartment with open plan kitchen and bathroom
External
• Automatic entrance gate and gate to land
• Almost completely fenced plot natural and some forest
Amenities
• Double glazing windows• Mains electricity and water
• Fibre optic internet available
• Central Heating pre-installed throughout the house
• Log burner and open fireplace
• Air conditioning
• Shutters
• Mains electric and water
• Solar water heating
• Septic tank
• Double garage
Location
• 5km to Monchique with all amenities• 23km to golf course
• 25km to large town of Portimão
• 28km to Praia de Rocha (beach)
• 85km to Faro airport





