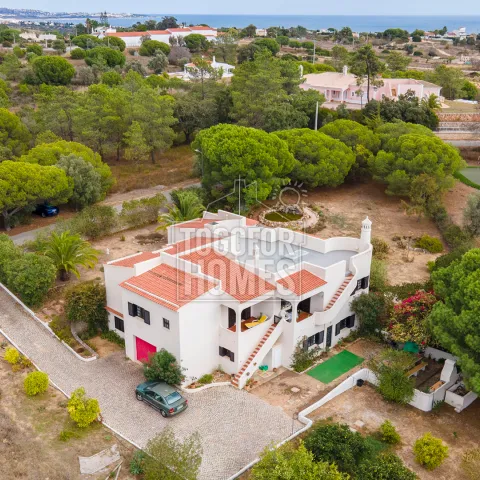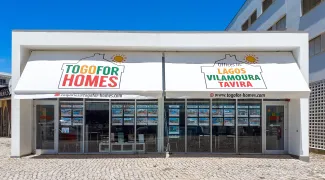• 1 Garage & vast basement
• Year of Construction 1985
• Area of Construction 395m², Living area 373m²
• 22m² of balconies and 80m² terrace
• 4150m² Plot
• 2 kitchens
• Distance from beach 2km
Built with top-quality materials and exotic woods, this house with typical Algarve architecture is developed on 2 independent floors, following the natural slope of the land.
On the main floor, we find 4 bedrooms (1 en-suite), 1 TV room, 1 library, a common room and fireplace area with stove and 2 hand-painted tile panels, 2 bathrooms, fully equipped rustic kitchen, pantry, 3 sunny balconies, access to the terrace with comprehensive views. It also has a central sound installation in all rooms.
On the lower floor, we are welcomed by a generously sized lounge, bar area, kitchenette, storage room, 1 bathroom, wine cellar with barrels, press, bottles, and all equipment for our own wine production, 1 en-suite bedroom, and spacious garage.
Outside, the softness of the architectural lines, the Portuguese sidewalk entrances, the mature gardens framed by walls made of natural stone from the region arranged by hand, the fruit trees, the barbecue area with a masonry table and benches, and the peaceful fish pond and waterfall invite you to rest.
Situated in the heart of the Caramujeira wine region, this villa offers a rare combination of rustic charm, modern amenities, and luxurious comfort, making it the ideal retreat for those seeking serenity and privacy.
The rainwater collection system is channeled into a large cistern.
Amenities
• Mains Water, electricity, drainage, gas bottle• Fenced
• Pre installation for surround sound
• Single glazing and manual shutters
• Grill/Barbecue, Terraces
• Fireplace, Air Conditioning
• Built-in wardrobes
• View to garden, country views
• Closed garage
Location
• Carvoeiro: 7km• Nobel international School: 4km
• Beach: 2km
• Shopping: 2km
• Golf: 6.5km
• Faro Airport: 56km





