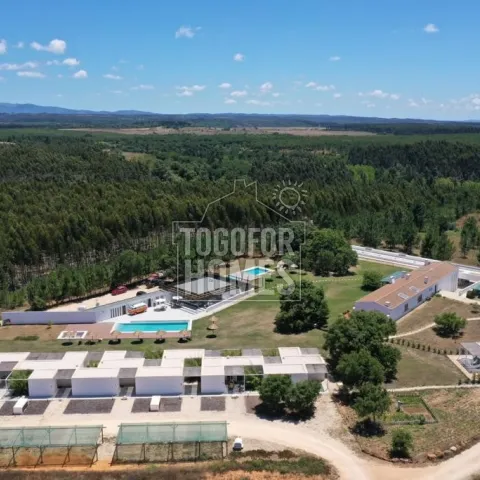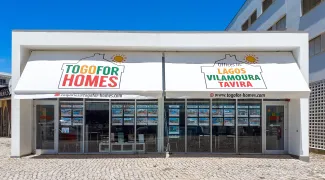• Construction Area: 1 692 m2
• Living Area: 1 692 m2
• Bedrooms: 22 in-Suite
• Restaurant with professional kitchen (120 pax.)
• Garage w/ 4 interior places , 20 exterior shaded places
The property consists of:
• 18 tourist accommodation units, including Double and Family Rooms, Studios with a kitchenette, and Apartments with 1 or 2 bedrooms, also with a kitchenette. All accommodations have air conditioning and a private terrace overlooking the garden/outdoors
• A main house with 4 bedrooms, a living room, and a kitchen used as owners residence
• A common living room with high ceilings and a modern and sophisticated fireplace which relaxation and quietness
• A large multifunctional living area used for team building events, corporate activities and ceremonies.
• A professional kitchen
• The restaurant with removable floor-to-ceiling glass curtains provide great flexibility, extending the interior space (70 people) to the terrace, creating a unique dinning area with capacity for 120 people.
Outside, a vast lawn, two saltwater swimming pools, an organic vegetable garden, and various leisure areas invite relaxation. The entire Hotel was conceived to be sustainable and environmentally friendly.
Amenities
• A/C in all units• 2 salt water Swimming Pools
• Outdoor space in harmony with the region native plants
• Reception building
• Wine Cellar
• Treehouse and children playing area
• Solar panels for water heating
• Photovoltaic panels for self consumption and connection to Medium voltage power grid
• Several storage and technical areas
Location
• 3 km from S. Teotónio with local market and several commercial areas• 10 km from Zambujeira do Mar and Carvalhal beaches
• 108 km from Faro International Airport


