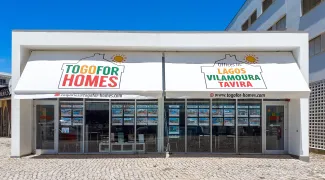• Plot 896m²
• Year of construction 1836, Year of Renovation 2007
• 4 Bedrooms, 6 bathrooms
• 2 Floors, 19 Rooms in total
• Private pool 47m² & courtyard
• Distance from beach 14.2km
This property was originally constructed in 1836 and boasts a construction area of 880m² with 19 rooms surrounding a large central courtyard with swimming pool. There is potential with the correct permission, to transform this large family residence into a boutique hotel with space for events/conferences/dining. It has stunning Rococo-style plaster ceilings and the whole property has a unique, ‘townhouse’ elegance. It has a large cobblestone courtyard, swimming pool and many large adjoining rooms and annexes that could be untilised as additional accommodation.
Silves region is renowned for its citrus growing, traditional Portuguese villages and architecture. A viewing of this property is highly recommended.
Main House
Ground Floor:
• Large entrance hall with staircase
• Study and storage
• Large reception room with log burner – ideal for events
• Utility room with outdoor access
First Floor
• 4 x double bedrooms with en-suite bathrooms
• Stairs to first floor terrace and storage
• Dining room with fireplace
• Lounge with fireplace
• Kitchen
• Music room
Annex 1 Ground Floor
• Hall
• Room currently used as Laundry room
• Corridor to ante-room with spiral staircase to 1 room
• Kitchen (with Pizza oven) and door to barbecue area
• Large room currently used as a games room
Annex 2 Ground Floor
• Annex with 4 rooms
• Bathroom
Other adjacent buildings:
• Large annex currently used as 3 car garage
• Shower room & WC
• Storage/Pantry
External:
• Swimming pool
• BBQ and dining area
Amenities
• Mains utilities• Solar panels for hot water
• Double glazing throughout with original wooden shutters
• Air Conditioning in main house
• External lighting
• Alarm with CCTV
Location
• 14.2km to the ocean (Carvoeiro)• 6.3km to the nearest golf course (Silves)
• 290m to nearest school
• 61.7km to Faro airport
• 260m city centre Silves


