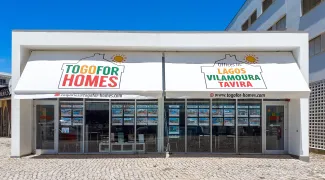- 250m² living area
- 3182m² plot
- 4 bedrooms - all en-suite
- double garage, pool, roof terrace
- luxurious construction and equipment
- Sea view / panoramic view
This plot of 3182m² has a building permit for a modern villa with a large pool, double garage and roof terrace. For this price - the 4 bedroom layout is shown, however alternative 3 or 5 bedroom designs are also available. Prices will change to reflect this.
The finished villa has 4 en-suite bedrooms, a fully equipped kitchen with Siemens / Bosch appliances, living room and dining room, underfloor heating in all rooms, double garage, pool, outdoor lighting, roof terrace and much more.
It is one of 7 projects (plot and construction) in a very popular residential area near Lagos.
The urban infrastructure for the project already exists. The purchase includes the project and construction of the villa. Individual changes are possible and can be arranged with the builder and the architect. Prices depend on the changes and by agreement.
The purchase price includes the planting of the gardens. The images of the villa and the garden are impressions by resident architect, Mario Martins.
Please contact us for more information about the property and any bespoke changes desired.
Amenities
Modern design, flooded with light, high quality construction and appliances.Different sizes and layouts possible. Up to 421m² buildable area on one level, underfloor heating, fully equipped kitchen, solar panels, heat pump, pool, garden, exterior lighting, garage, additional cellar and roof terrace are possible.
Location
Distance to the nearest beach: 2 kmDistance to the next school: 2km
Distance to the next golf course: 0.1km
Distance to the nearest city: 2km
Distance to Faro International Airport: 80km





